The craft beer revolution has breathed new life into abandoned industrial spaces across America. These massive structures—once home to manufacturing, storage, or distribution operations—now house fermentation tanks, tap rooms, and beer gardens. Their high ceilings, open floor plans, and industrial character provide the perfect backdrop for brewing operations while honoring the architectural heritage of their communities.
Here is a list of 18 craft breweries that have transformed old warehouses into vibrant destinations for beer enthusiasts, preserving history while creating something entirely new.
Anchor Brewing

Housed in an early 20th-century coffee roastery in San Francisco’s Potrero Hill neighborhood, this pioneering craft brewery retained the building’s distinctive copper-clad exterior while completely reimagining the interior. The adaptive reuse preserved massive exposed timber beams that now hover above state-of-the-art brewing equipment.
Original freight elevators remain functional, transporting visitors between the production floor and the tasting areas. The renovation maintained the warehouse’s industrial character while incorporating modern sustainability features—including one of the largest rooftop solar arrays in the city’s brewing industry.
Surly Brewing Company
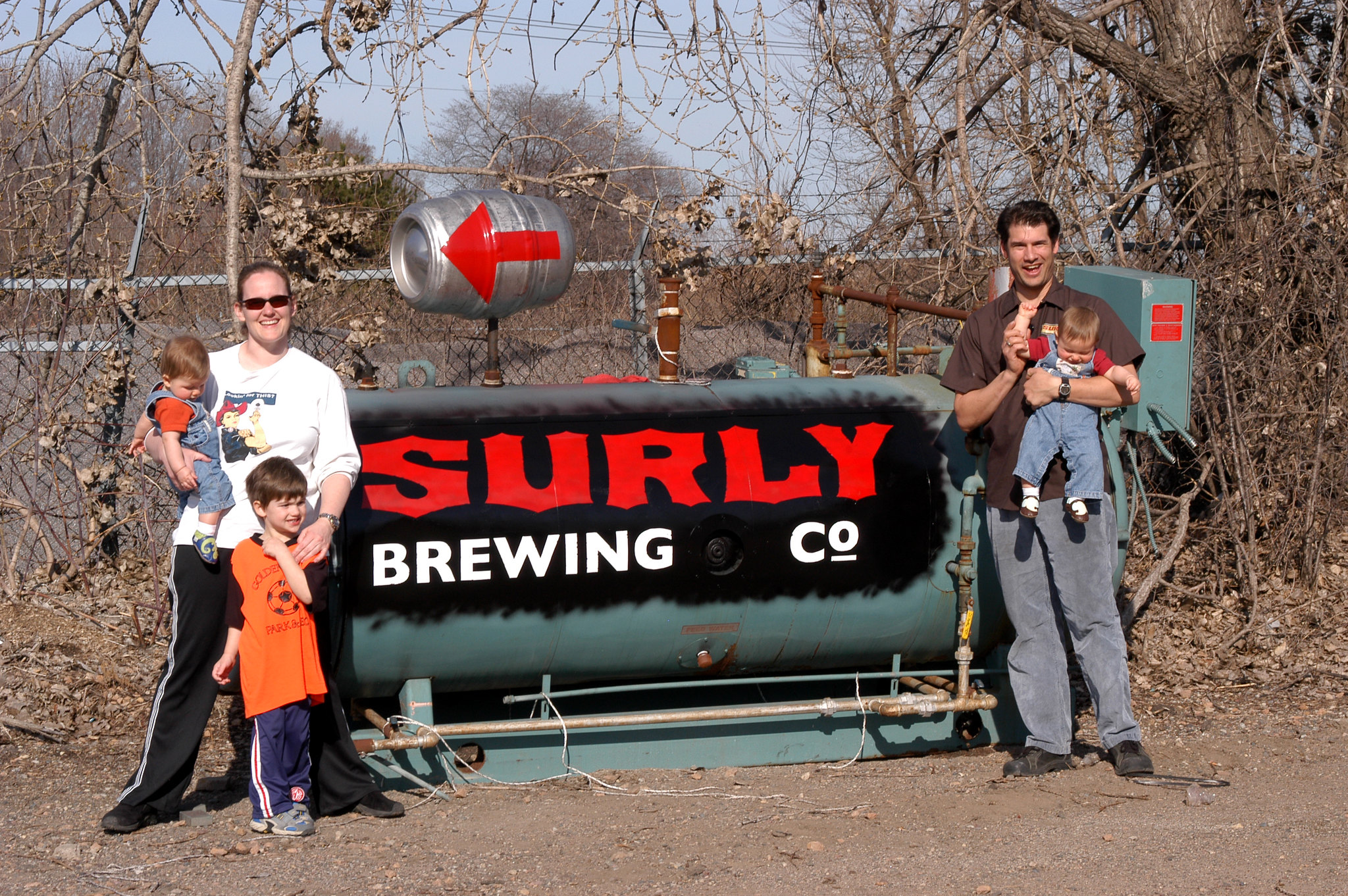
This Minneapolis destination brewery transformed an abandoned industrial site that once manufactured potato sacks into a beer lover’s paradise. The renovation preserved the warehouse’s distinctive sawtooth roof design, which now floods the taproom with natural light through rows of north-facing clerestory windows.
Original concrete floors—stained with decades of industrial use—were simply polished rather than replaced, revealing a beautifully mottled patina. The brewery’s outdoor beer garden incorporates salvaged materials from demolished sections, creating a seamless connection between the building’s past and present.
Like Travel Pug’s content? Follow us on MSN.
Rhinegeist Brewery
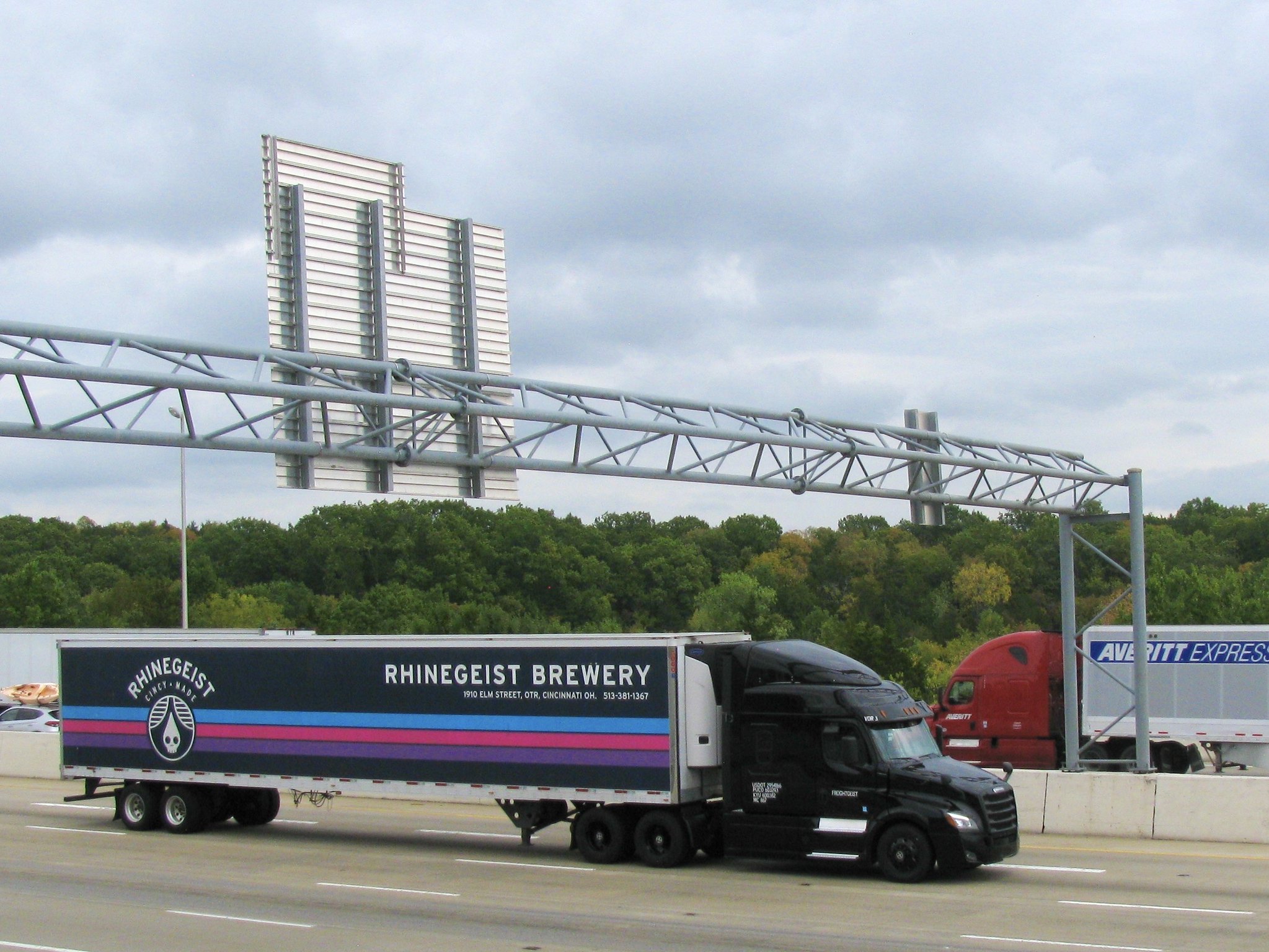
Cincinnati’s historic Over-the-Rhine neighborhood provides the perfect setting for this brewery housed in a former bottling plant for Christian Moerlein Brewing Company. The 25,000-square-foot facility sat vacant for decades before being transformed into one of Ohio’s most popular craft breweries.
Exposed brick walls bearing the scars of previous industrial configurations tell the story of the building’s evolution over time. The renovation maintained the warehouse’s open concept, allowing the brewing equipment to share space with the taproom in one vast, undivided area beneath soaring timber trusses.
Creature Comforts Brewing Co.
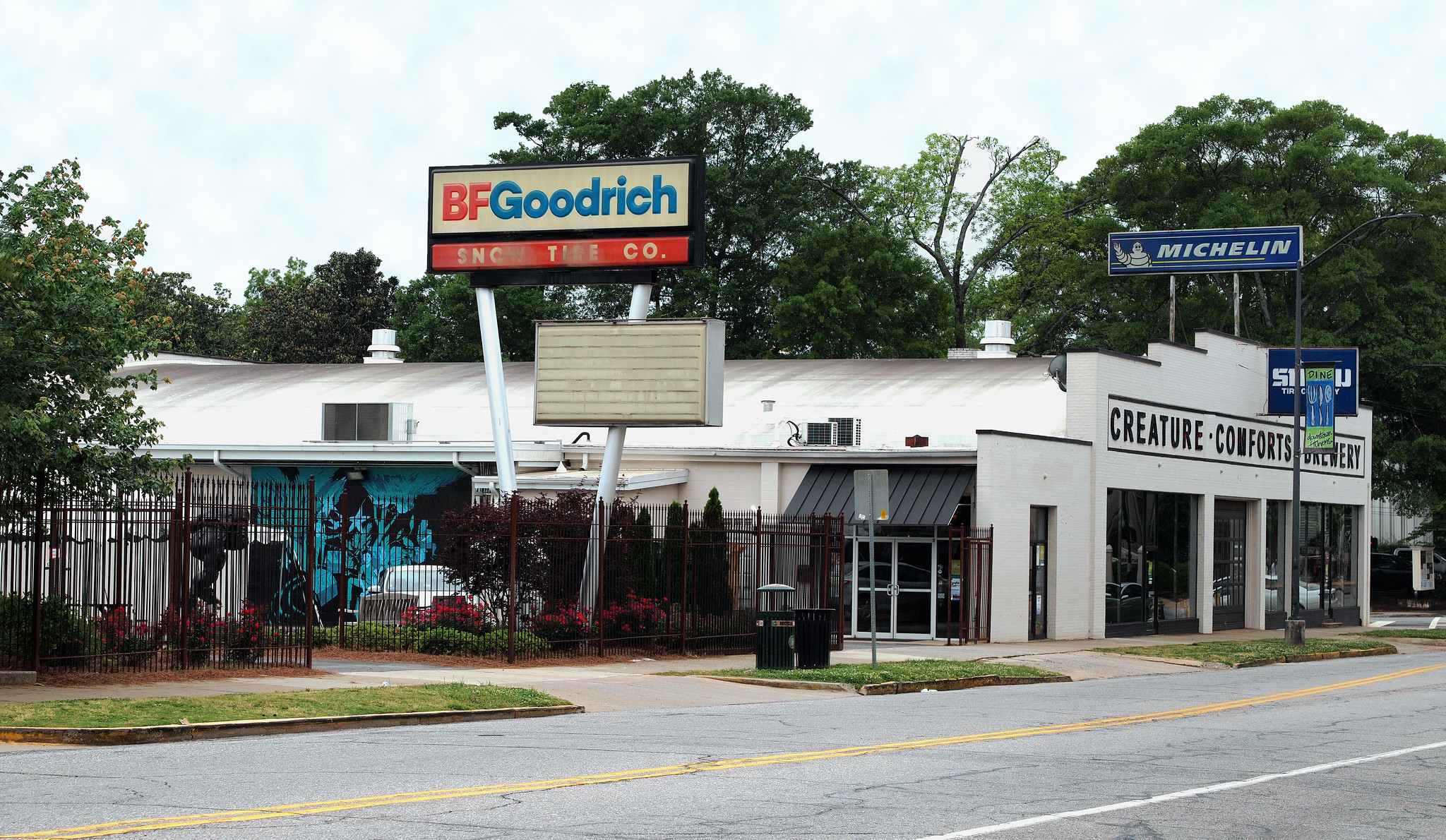
Athens, Georgia’s thriving craft beer scene centers around this brewery housed in a 1940s Chevy dealership and service center that later became a warehouse. The renovation preserved the building’s distinctive Art Moderne façade while completely reimagining the interior space. Original skylights—previously covered during the structure’s warehouse years—were uncovered and restored, flooding the taproom with natural light.
The brewery displays artifacts discovered during renovation, including vintage automotive parts and tools that connect visitors to the building’s earlier incarnations.
Great Notion Brewing
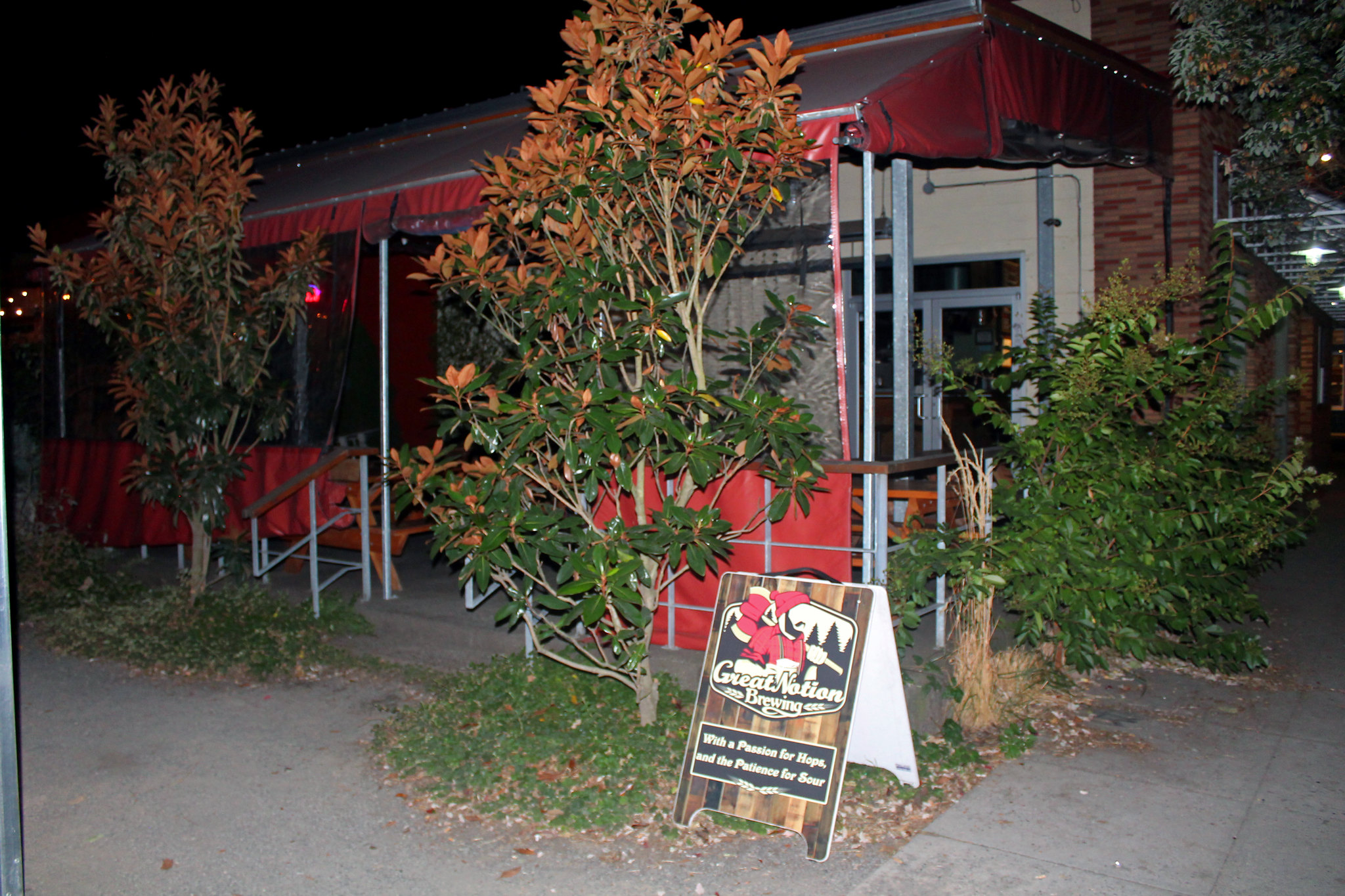
Portland’s Alberta Arts District provides the perfect setting for this brewery housed in a former produce distribution warehouse. The adaptive reuse maintained the building’s loading dock, which now serves as an elevated outdoor seating area. Massive sliding doors—once used for truck access—now open the taproom to the street during pleasant weather.
The renovation incorporated salvaged materials from demolished sections, including weathered wood planks that now serve as wall coverings and bar surfaces. The brewery’s production area occupies the former cold storage section, where extra-thick insulated walls help maintain consistent fermentation temperatures.
Like Travel Pug’s content? Follow us on MSN.
The Veil Brewing Co.

Richmond’s Scott’s Addition neighborhood has transformed from an industrial wasteland to a brewery district, with this operation leading the way inside a former mattress storage facility. The renovation stripped away drop ceiling to reveal the warehouse’s full volume, including dramatic bow-truss supports rarely seen in modern construction.
Original painted signage discovered during the renovation was preserved rather than painted over, creating a dialogue between past and present uses. The brewery maintained the building’s loading bays, which now serve as indoor-outdoor transition spaces featuring garage doors that open during pleasant weather.
Wild Heaven Beer
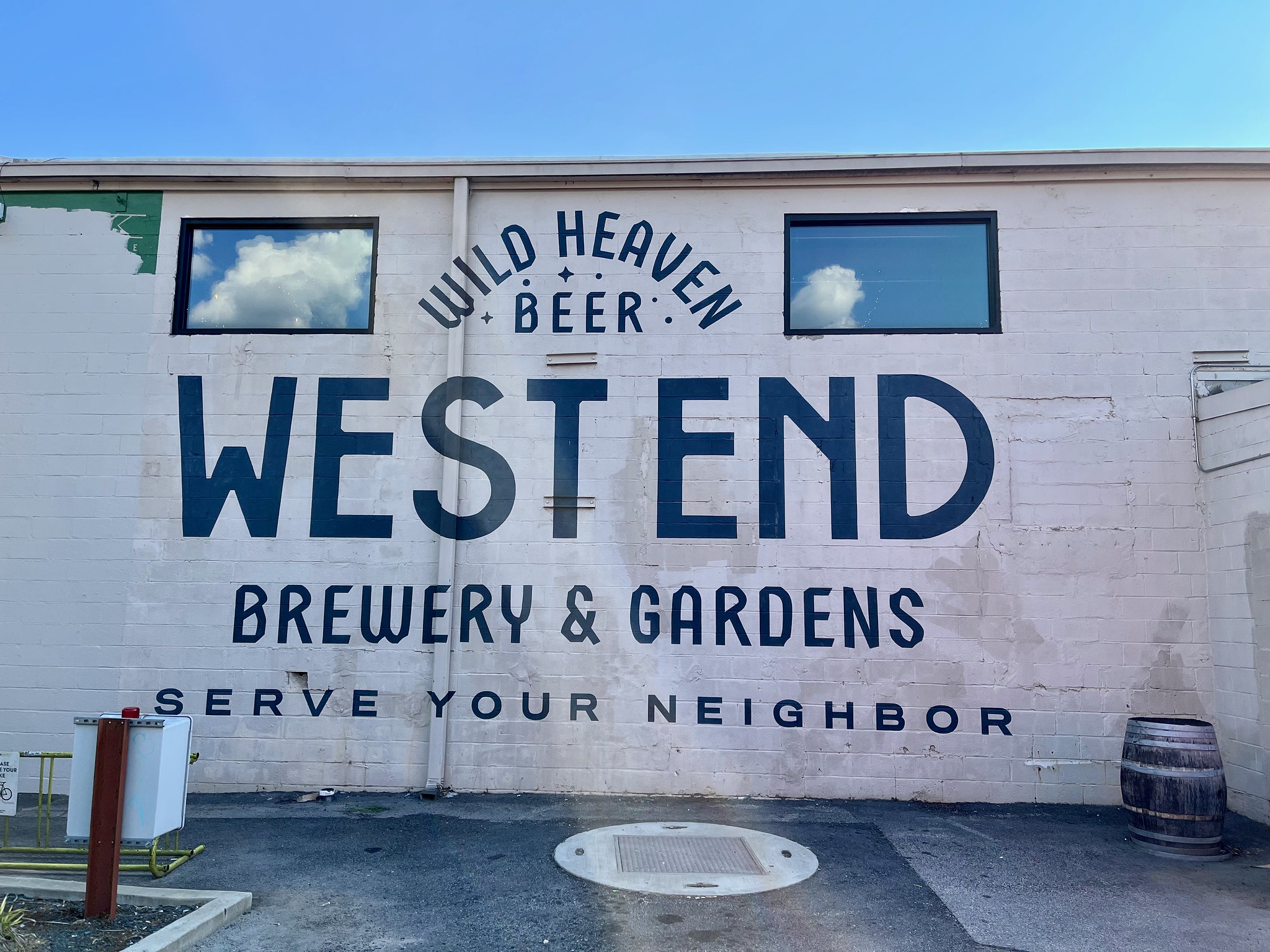
Atlanta’s West End neighborhood hosts this brewery inside a 1930s warehouse that once stored automobile parts. The adaptive reuse preserved the building’s distinctive clerestory windows, which flood the taproom with natural light while minimizing solar gain. Original freight elevator gates were repurposed as decorative elements and space dividers throughout the facility.
The renovation maintained the warehouse’s exposed structural elements, including timber columns bearing boltholes and notches from previous industrial configurations. The brewery incorporated salvaged materials from demolished sections, including weathered wood flooring that now lines the walls.
Trillium Brewing Company
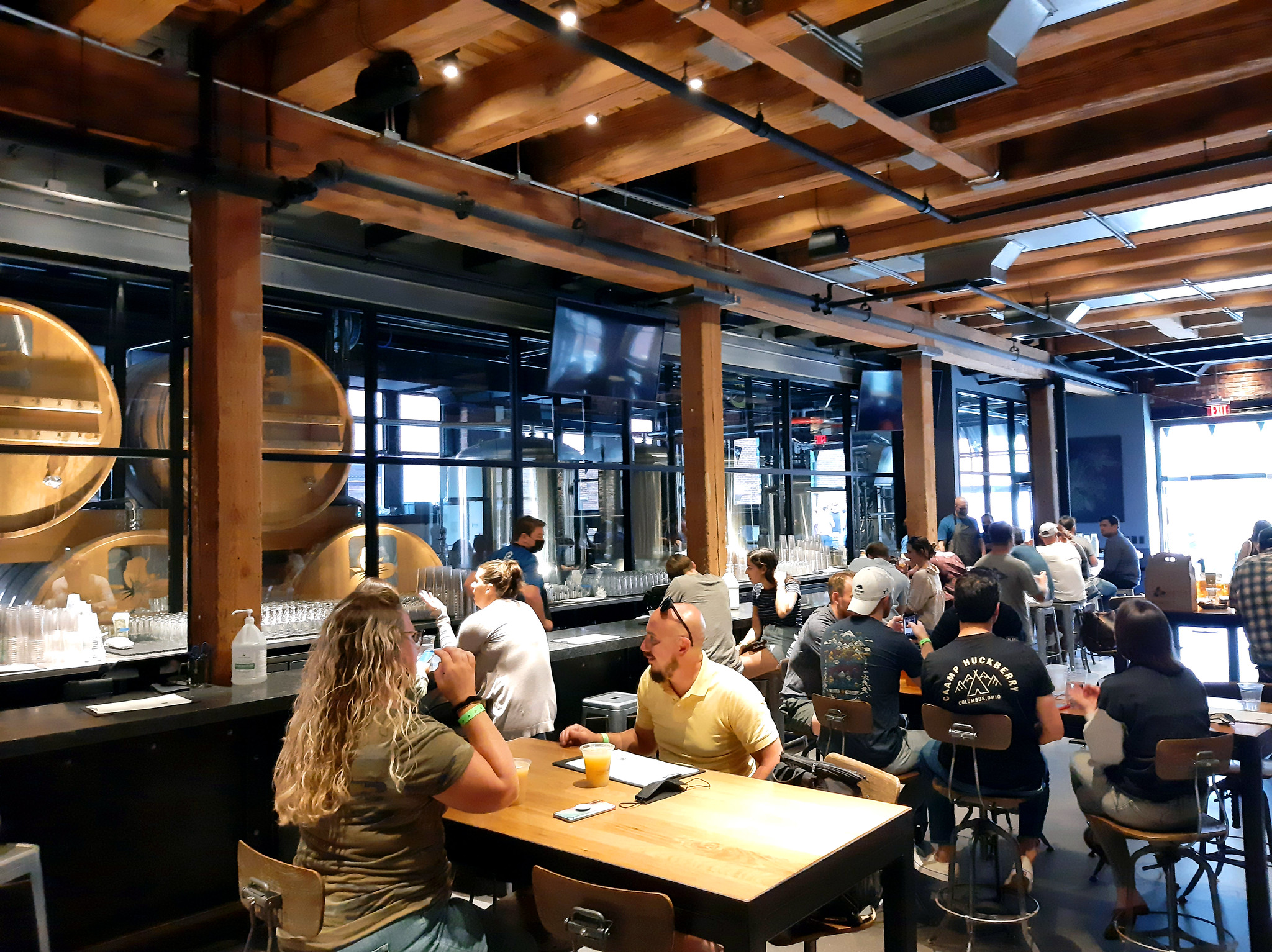
Boston’s Fort Point Channel district provides the perfect setting for this brewery housed in a 19th-century wool warehouse. The adaptive reuse maintained the building’s massive granite block foundation walls, which now form the backdrop for fermentation tanks. Original heavy timber columns—some more than 36 inches in diameter—remain in place, bearing visible adze marks from their hand-hewn creation. The renovation preserved freight elevator mechanisms as sculptural elements within the taproom.
The brewery utilizes the warehouse’s former loading dock as an outdoor seating area with views of Boston Harbor.
Like Travel Pug’s content? Follow us on MSN.
Monday Night Brewing Garage

Atlanta’s West End neighborhood has embraced adaptive reuse, including this brewery housed in a former distribution warehouse along the BeltLine trail. The renovation preserved the building’s distinctive bowstring truss roof system—a structural approach rarely seen in modern construction. Original loading docks now serve as elevated outdoor seating areas overlooking the popular urban trail.
The brewery maintained much of the warehouse’s industrial character, including exposed concrete blocks, steel columns, and the weathered patina of decades of commercial use. The facility specializes in sour beers, with fermentation occurring in a temperature-controlled area that once stored frozen foods.
Fair Isle Brewing

Seattle’s Ballard neighborhood hosts this brewery specializing in farmhouse ales, housed in a former boat repair warehouse. The renovation preserved the building’s distinctive monitor roof design, which now floods the taproom with natural light. Original overhead crane rails remain visible along the ceiling, though the equipment itself was removed during conversion.
The brewery maintained the warehouse’s concrete floors, complete with drainage channels that now serve the production area. The tasting room incorporates salvaged materials from demolished sections, creating a warm contrast to the industrial shell.
Ratio Beerworks

Denver’s River North Art District (RiNo) provides the perfect setting for this brewery housed in a former industrial printing facility. The adaptive reuse preserved the warehouse’s overhead garage doors, which now open to connect indoor and outdoor spaces during pleasant weather. Original concrete floors—stained with printing chemicals and bearing ghostly outlines of previous equipment—were simply polished rather than replaced.
The renovation maintained the building’s exposed structural system while inserting a mezzanine level that provides additional seating overlooking the brewing operation. The brewery’s name references the precise ratios needed for both printing and brewing.
Like Travel Pug’s content? Follow us on MSN.
Allagash Brewing Company

Portland, Maine’s industrial outskirts host this Belgian-inspired brewery inside a former warehouse for manufactured housing components. The expansion preserved the building’s utilitarian exterior while completely transforming the interior to accommodate both production and hospitality areas. Original roof trusses—now painted white—create a distinctive ceiling plane above stainless steel fermentation vessels.
The renovation maintained loading dock areas, which now serve as transition spaces between production and public areas. The brewery’s wild fermentation program occupies a former storage area where extra insulation helps maintain consistent temperatures.
Wayward Brewing Co.

Sydney, Australia’s inner suburbs, hosts this brewery inside a former basement storage facility for an Annandale wine merchant. The adaptive reuse preserved the warren-like quality of the space, with brewing equipment and seating areas occupying a series of interconnected rooms rather than a single open hall.
Original sandstone walls remain exposed, providing natural temperature regulation that helps maintain consistent fermentation conditions. The renovation uncovered artifacts from previous uses—including wine bottles and storage equipment—which now serve as decorative elements throughout the taproom.
Highland Park Brewery

Los Angeles’ Chinatown neighborhood hosts this brewery inside a former warehouse for restaurant supplies. The adaptive reuse maintained the building’s bow-truss ceiling, creating dramatic height above the brewing area and taproom. Original loading docks now serve as elevated seating areas overlooking the production floor.
The renovation preserved freight elevator doors as decorative elements, though the equipment itself was removed during conversion. The brewery incorporated salvaged materials from demolished sections, including weathered wood that now lines bar areas and tabletops.
Grand Rapids Brewing Company
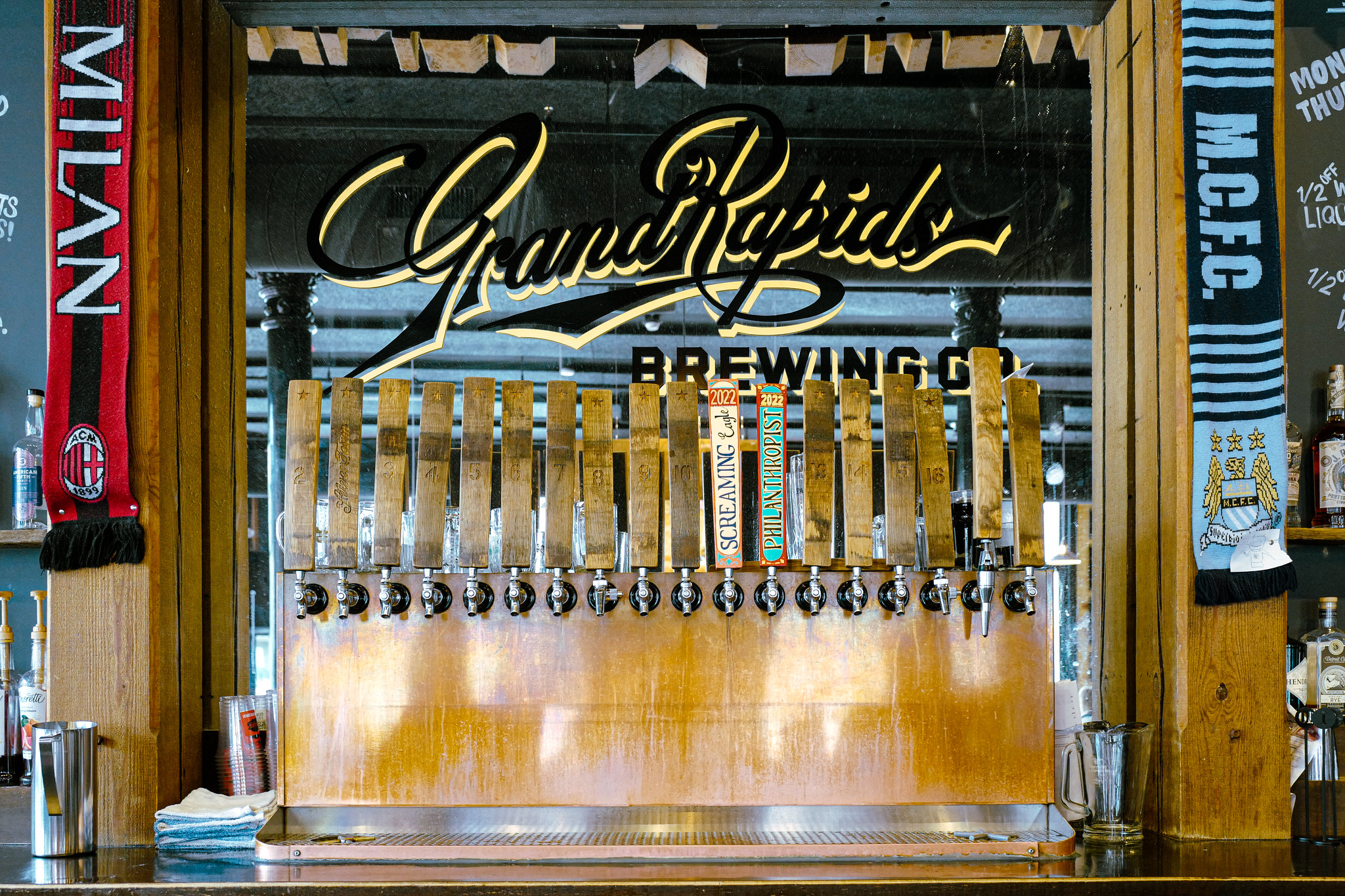
Michigan’s furniture manufacturing capital hosts this brewery inside a former warehouse for office furniture components. The renovation preserved the building’s distinctive cast iron columns, which bear foundry marks dating back to the late 19th century. Original freight elevator gates were repurposed as decorative elements dividing different taproom areas.
The brewery maintained the warehouse’s maple floors—originally designed to support heavy manufacturing equipment—which now provide a durable surface in high-traffic areas. The facility incorporates numerous wood elements salvaged from demolished furniture factories throughout the city.
Holy Mountain Brewing

Seattle’s Interbay industrial district hosts this brewery inside a former marine supply warehouse. The adaptive reuse preserved the building’s utilitarian exterior while completely transforming the interior to accommodate both production and hospitality needs. Original overhead doors—once used for forklift access—now serve as the main entrance to the taproom.
The renovation maintained exposed structural elements, including steel columns and roof trusses that support the distinctive monitor-style roof. The brewery’s barrel-aging program occupies a former storage mezzanine, utilizing the space’s natural temperature stability.
Urban South Brewery
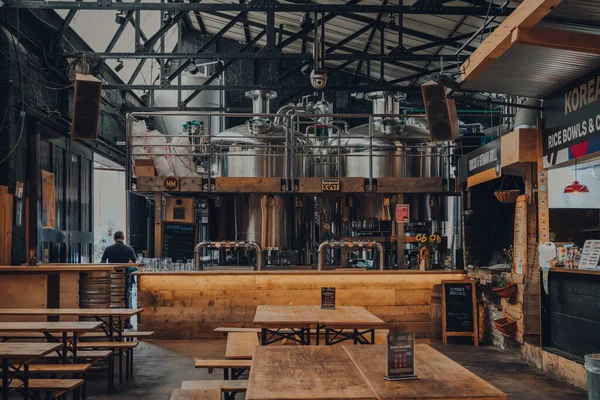
New Orleans’ Garden District hosts this brewery inside a former sheet metal fabrication warehouse. The renovation preserved the building’s massive overhead doors, which now open to connect the taproom with outdoor seating areas during pleasant weather. Original crane rails remain visible along the ceiling, though the equipment itself was removed during conversion.
The brewery maintained the warehouse’s concrete floors, complete with stains and markings from decades of industrial use. The facility incorporates numerous local architectural elements, including reclaimed cypress and salvaged ironwork typical of New Orleans craftsmanship.
Weathered Souls Brewing Co.

San Antonio’s industrial district hosts this brewery inside a former electrical supply warehouse. The adaptive reuse preserved the building’s utilitarian exterior while transforming the interior into a production facility and taproom. Original steel roof trusses remain exposed, now painted black to contrast with newly installed wooden ceiling elements.
The renovation maintained the warehouse’s concrete floors, complete with patches and repairs that tell the story of the building’s evolution. The brewery’s name references both barrel aging practices and the building’s weathered character after decades of industrial use.
From Storage to Social Space
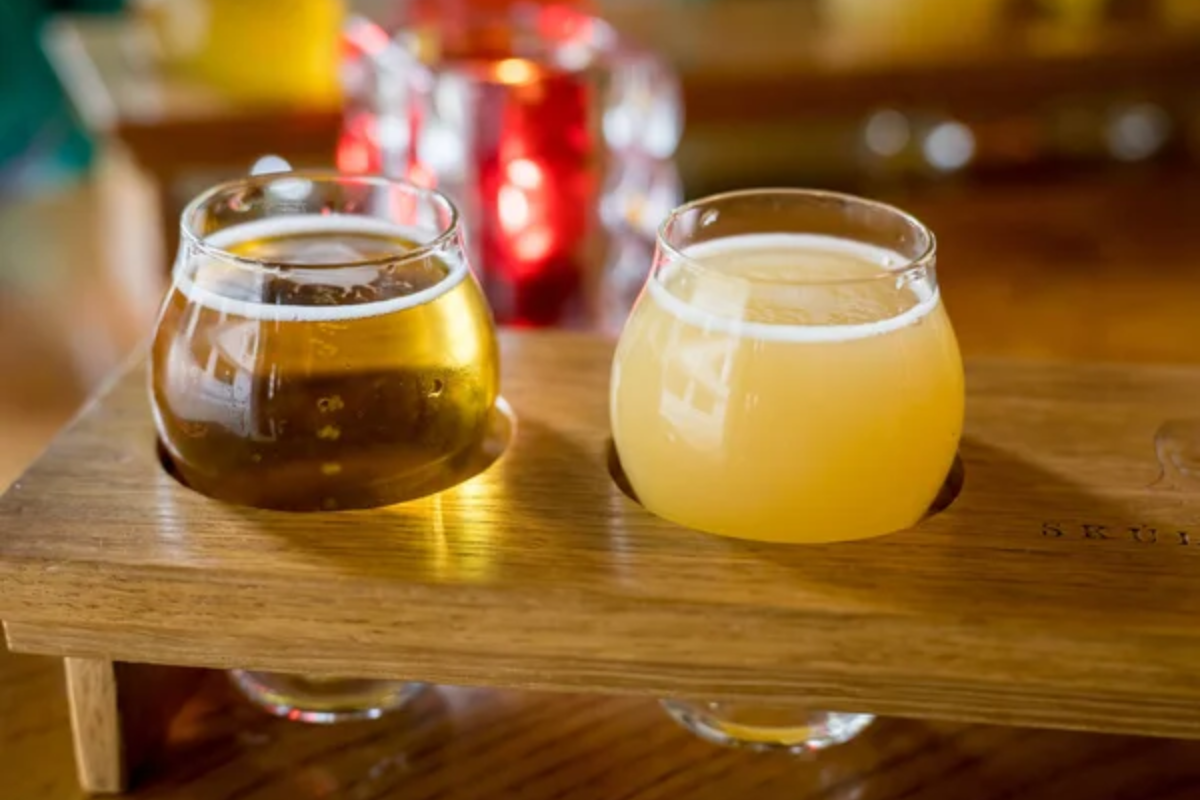
These transformative projects demonstrate how industrial architecture can find new purpose in the modern economy. Beyond merely housing brewing equipment, these spaces create community gathering spots that honor local manufacturing heritage while looking toward the future.
The marriage of historic warehouses and craft brewing seems particularly appropriate—both represent a commitment to quality, character, and a deep connection to place. When you visit these breweries, take a moment between sips to appreciate the layers of history surrounding you in these thoughtfully preserved industrial spaces.
More from Travel Pug

- 20 Best Beach Towns in the Carolinas
- 13 Destinations Where Tourists Regularly Regret Their Trip
- 20 Destinations That Are More Magical Without an Itinerary
- 20 Underrated Adventures That Belong on Your Travel List
- 20 Cities Where You Should Just Wing It, No Planning Required
Like Travel Pug’s content? Follow us on MSN.
