Across Washington state, the tiny home movement has evolved beyond minimalist manifestos into a creative accommodation category that maximizes character while minimizing square footage. These compact dwellings—typically under 400 square feet—demonstrate how thoughtful design and connection to the landscape can create more meaningful experiences than conventional spaces, many times their size.
From coastal retreats to mountain hideaways, Washington’s rental tiny homes prove that spatial constraints often inspire the most innovative solutions and memorable stays. The appeal of these diminutive dwellings goes beyond mere novelty—they offer immersive experiences in spectacular settings with environmental footprints as small as their floor plans.
Here is a list of 13 Washington’s most vibrant tiny homes available for rent, each packing outsized personality into limited square footage.
The Treehouse Collective

This community of elevated tiny homes near Olympia demonstrates how compact living can create community rather than isolation. Each 180-square-foot structure features distinctive exterior colors, custom window configurations, and personalized deck spaces while maintaining a cohesive architectural language.
Inside, built-in furniture serves multiple functions—dining tables transform into workspaces, staircases incorporate storage drawers, and seating areas convert to guest beds when needed. The property’s communal fire pit, outdoor kitchen, and garden spaces encourage interaction among guests while providing amenities impossible to fit within individual units.
The Glass House

This transparent marvel on Whidbey Island uses wall-to-wall windows to visually expand its modest 320 square feet into the surrounding forest. Strategic placement on a hillside creates complete privacy despite the glass walls, while a thoughtful interior layout provides distinct living zones without internal walls.
The compact kitchen features restaurant-grade appliances in miniature formats, allowing serious cooking despite spatial constraints. The structure’s most brilliant feature is its convertible bathroom—a glass-walled shower that transforms into a steam room, complete with built-in cedar benching and aromatherapy dispensers.
Like Travel Pug’s content? Follow us on MSN.
Rolling Huts

These modern “herd” of wheeled huts in Methow Valley put contemporary spins on shepherds’ wagons through sleek industrial materials and minimalist aesthetics. Each 200-square-foot structure sits on steel wheels, technically classifying them as temporary structures while creating elevated platforms with mountain views through floor-to-ceiling window walls.
The modular interior components—including platform beds that convert to seating and collapsible tables—allow the space to transform throughout the day as needed. The compact wood-burning fireplaces heat the well-insulated spaces surprisingly quickly, creating cozy environments even during snowy winter months.
The Hobbit House
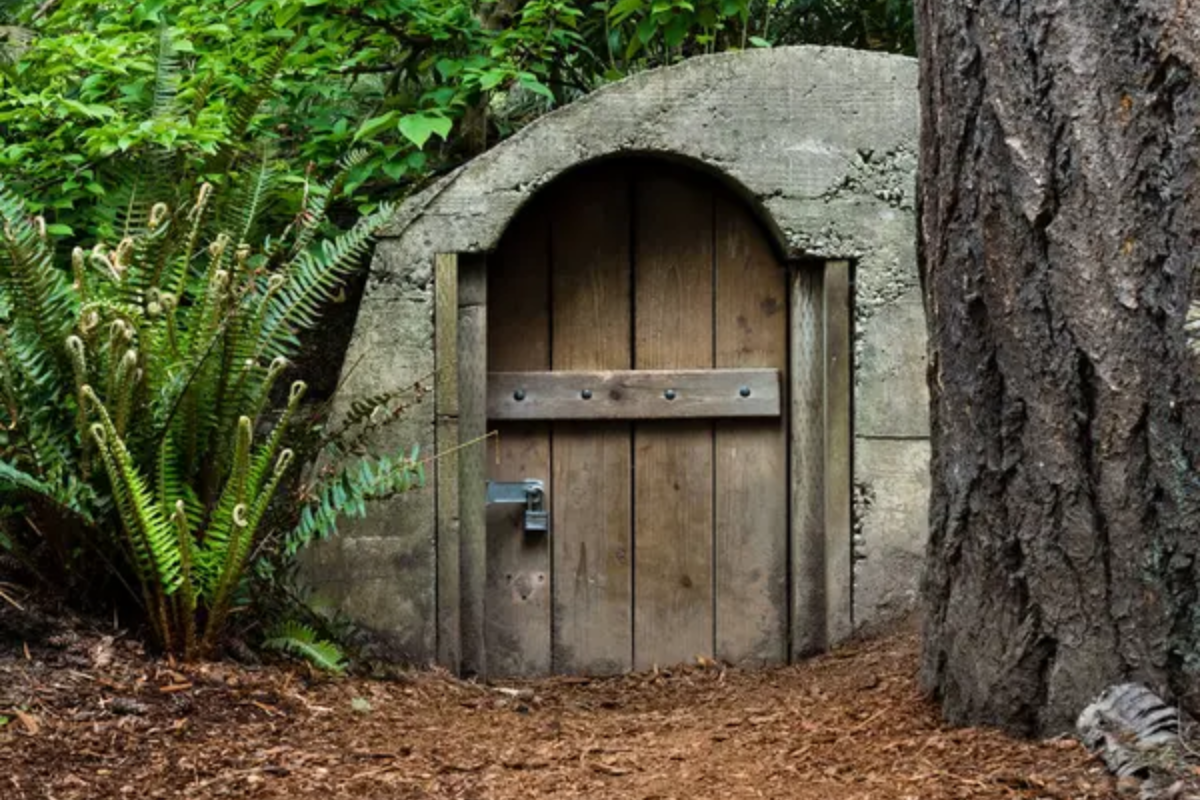
This whimsical earth-sheltered dwelling near Port Angeles looks like it emerged straight from Middle Earth with its curved walls, round doorway, and living roof covered in native plants. Despite its storybook appearance, the 260-square-foot interior features unexpectedly sophisticated systems, including hydronic radiant floor heating, custom lighting with multiple mood settings, and a kitchen ventilation system hidden within a hollow tree trunk.
The bathroom showcases river rocks collected from the Olympic Peninsula, arranged to create a natural-feeling shower floor with disguised drainage. This fantasy-inspired space demonstrates how imaginative design can transform tiny living into extraordinary experiences.
The Lookout
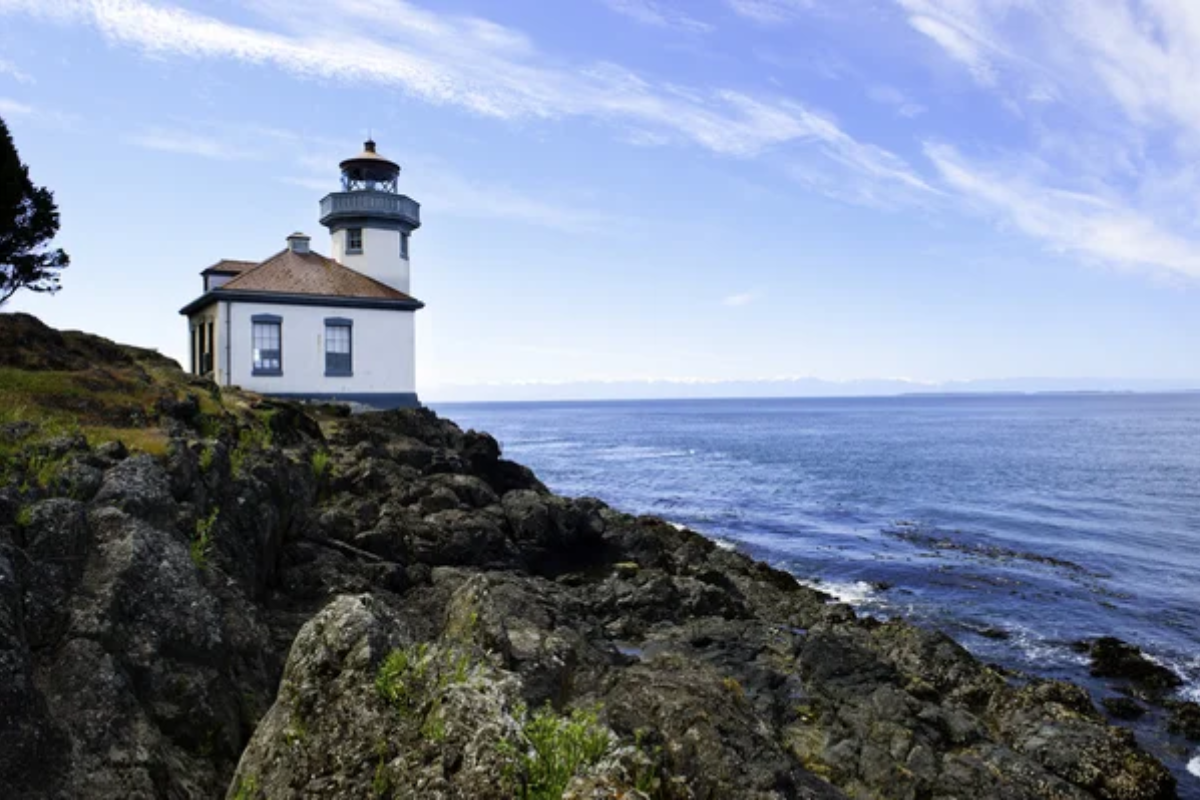
This hexagonal tiny home perched on Chuckanut Mountain features 270-degree views of the San Juan Islands through its wall of windows. The 310-square-foot space centers around a custom rotating platform that serves as a dining table, desk, and food preparation surface as needed.
The inventive mechanical systems include a Murphy bed that descends from the ceiling via counterweights, eliminating the need for floor space dedicated to sleeping arrangements during waking hours. The surrounding deck—actually larger than the interior space—features a wood-fired soaking tub positioned for optimal sunset viewing over Bellingham Bay.
Like Travel Pug’s content? Follow us on MSN.
The Tye Haus
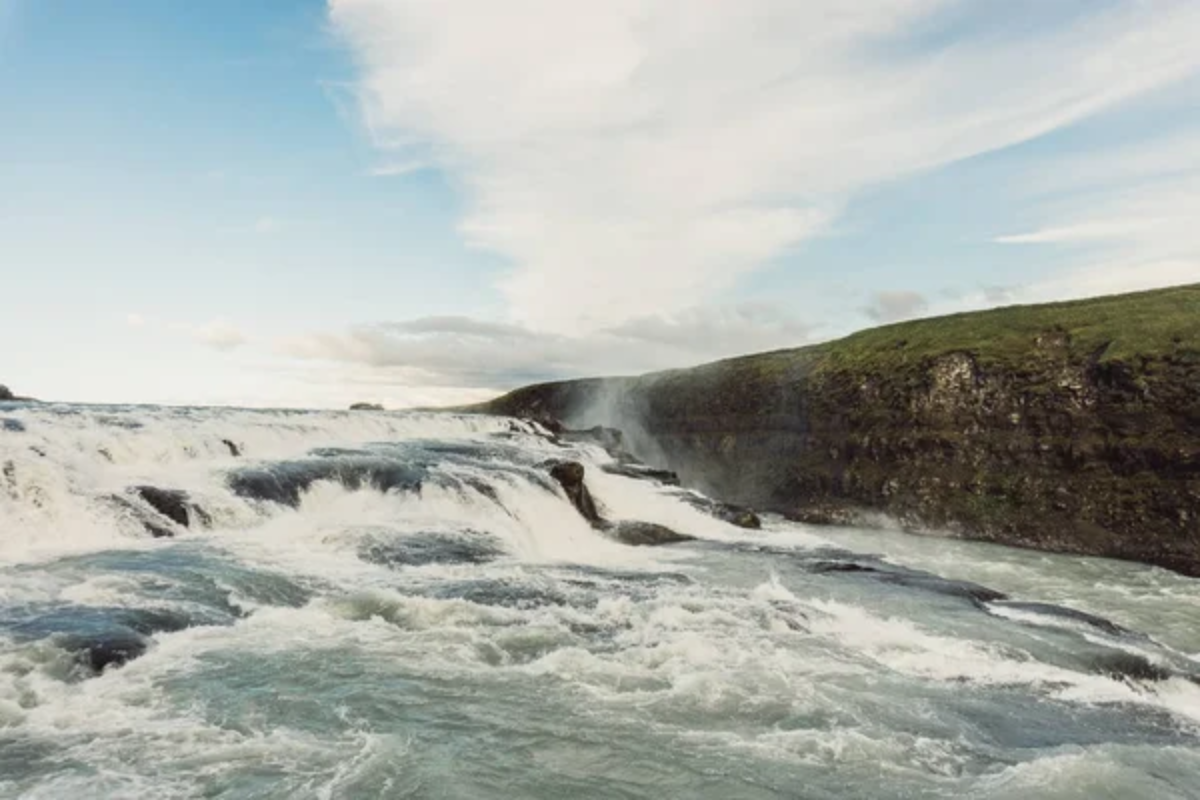
This A-frame tiny home in the Cascade Mountains has become an Instagram sensation due to its perfectly proportioned silhouette set against dramatic alpine backdrops. The 500-square-foot interior maximizes the iconic triangular shape through clever vertical storage, lofted sleeping areas, and built-in window seating that doubles as guest accommodations.
The wood-burning fireplace occupies a central position, visually connecting the main floor with the sleeping loft, creating a natural gathering space during cool mountain evenings. The property’s location near Stevens Pass provides easy access to year-round recreation while maintaining secluded forest vibes.
The Container Cottage
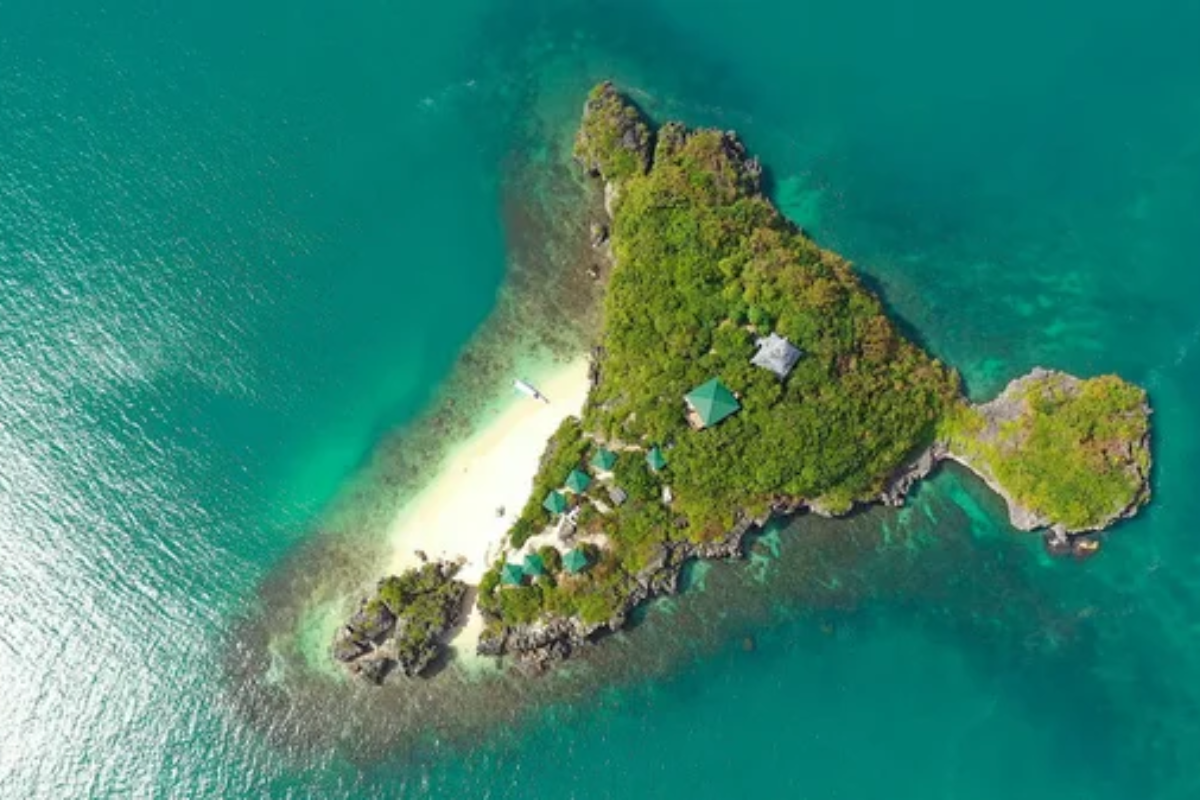
This transformed shipping container on Lopez Island demonstrates creative adaptive reuse through its conversion from industrial transport to stylish accommodation. The 160-square-foot space utilizes the container’s original doors as massive windows when opened, instantly doubling the living area through connection with the surrounding deck.
The space-saving solutions include a custom-built transforming couch that reconfigures into dining seating, guest bed, or lounge, depending on the needed function. The bathroom features a composting toilet and innovative shower design that captures and filters gray water for irrigation of the surrounding native plant garden.
The Floating Capsule

This aquatic tiny home, permanently moored on Lake Union offers urban waterfront living in just 240 square feet. The spherical structure features curved walls that eliminate wasted corner space while creating distinctive interior zones without traditional partitions. The custom-built circular bed rotates to face different views depending on preference—city skyline, passing boats, or sunset panoramas.
The kitchenette incorporates marine-grade compact appliances developed for yachts, maximizing functionality while minimizing spatial requirements. This distinctive floating structure provides a quintessential Seattle houseboat experience without the premium price tag of larger floating homes.
Like Travel Pug’s content? Follow us on MSN.
The Fire Lookout
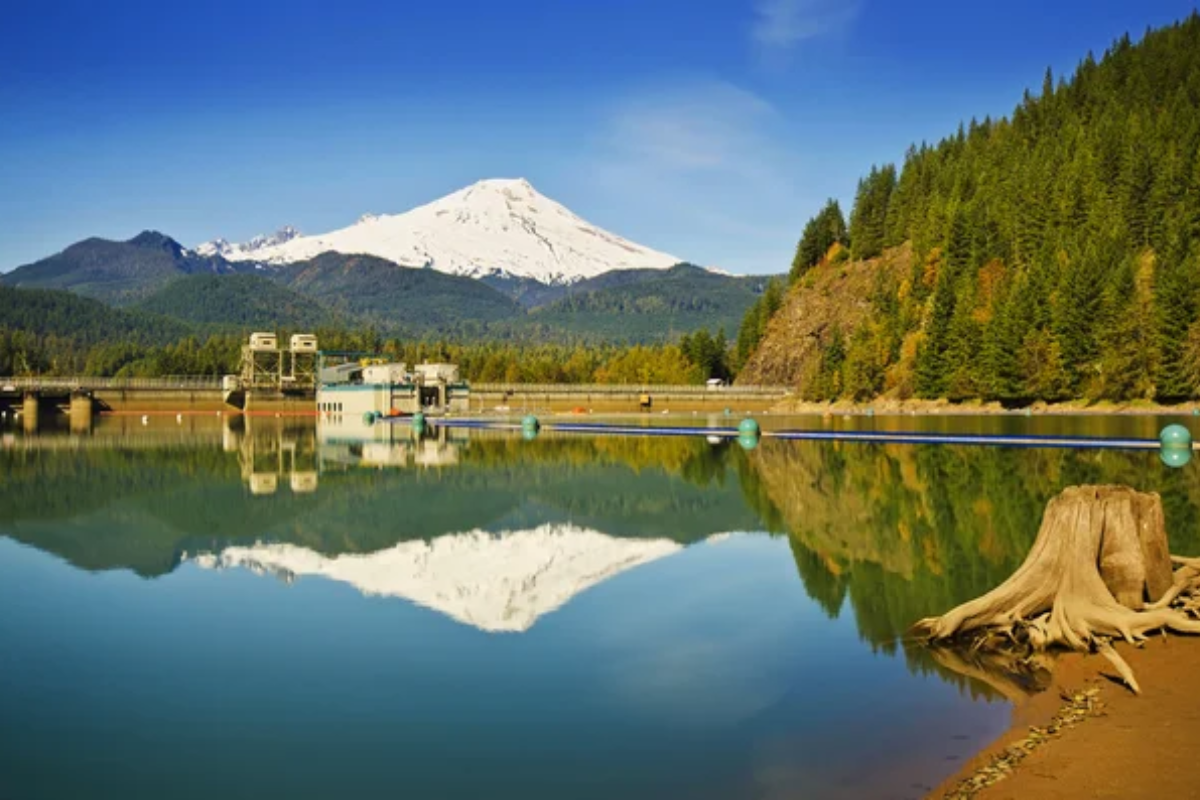
This authentic fire lookout tower from the 1930s stands among the oldest tiny homes in Washington, originally built as seasonal housing for forest fire spotters. The 144-square-foot structure perched atop a 40-foot tower provides 360-degree views of Mt. Baker-Snoqualmie National Forest through wraparound windows originally designed for wildfire surveillance.
The spartan interior maintains historical accuracy through original features, including the central mapping table, wood-burning stove, and simple built-in furnishings that demonstrate early space-saving ingenuity. While amenities remain intentionally basic, the unparalleled views and historical significance create experiences impossible to replicate in conventional accommodations.
The Stargazer

This astronomy-focused tiny home near Goldendale maximizes its location in one of Washington’s darkest sky regions through retractable roof sections that open to the stars above the bed. The 275-square-foot circular structure features carefully planned sight lines to specific celestial events throughout the year, including summer meteor showers and winter constellations.
The cleverly designed bathroom includes a skylight perfectly positioned for showering under the moonlight, while the mini-kitchen incorporates storage solutions inspired by NASA’s space station efficiency studies. The provided high-quality telescope and star charts encourage guests to fully embrace the astronomical experience that defines this unique accommodation.
The Compass Tiny House

This nautical-themed dwelling on the Olympic Peninsula incorporates salvaged materials from decommissioned fishing vessels throughout its 220-square-foot interior. The space features authentic porthole windows, cabin door hardware, and navigation equipment repurposed as functional elements within the compact design.
The ingenious bathroom showcases a shower floor created from beach glass collected along Washington’s coastline, while the kitchen countertop incorporates oyster shells from Willapa Bay embedded in clear resin. This tiny home demonstrates how incorporating local materials and maritime heritage creates a distinctive sense of place despite limited square footage.
Like Travel Pug’s content? Follow us on MSN.
The Nest

This elevated micro-cabin near Mount Rainier features an innovative spherical design that maximizes interior volume while minimizing the environmental footprint on its sensitive forest site. The 190-square-foot space includes curved built-in seating that follows the exterior walls, creating an unusually spacious feeling within the compact footprint.
The inventive sleeping platform suspended from the ceiling can be raised during daylight hours, completely transforming the function and flow of the interior space. The property’s location adjacent to an old-growth forest provides immersive nature experiences directly from the wraparound deck constructed using fallen timber from the site.
The Railway Car

This converted 1941 caboose near Leavenworth maintains its historic exterior while transforming the 260-square-foot interior into surprisingly comfortable accommodations. The original conductor’s cupola now serves as a reading nook with panoramic mountain views, while clever storage solutions are hidden throughout in spaces previously used for railway equipment.
The tiny kitchen occupies what was once the conductor’s workspace, maintaining original elements while incorporating modern necessities. This rolling accommodation demonstrates how preservation and adaptive reuse can create distinctive experiences while honoring the transportation heritage important to Washington’s development.
Tiny House, Big Memory
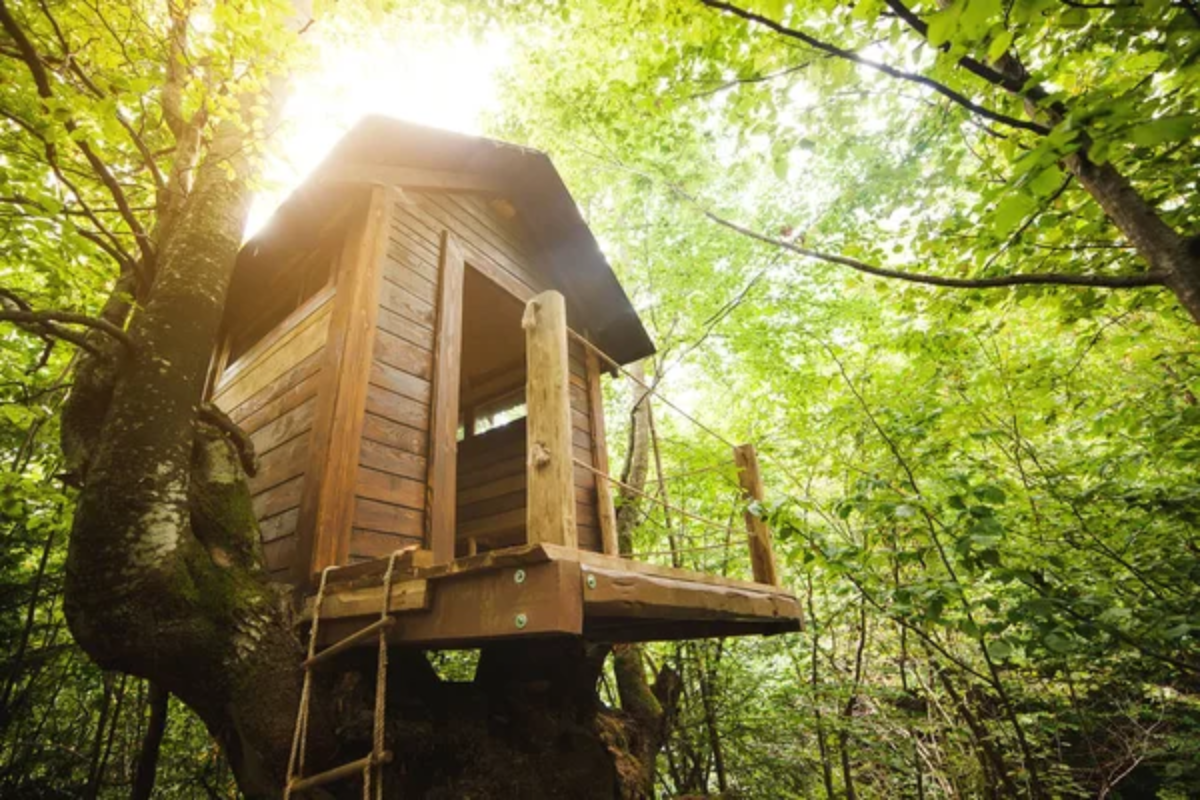
Washington’s most successful tiny rental homes demonstrate that exceptional experiences don’t require excessive space—just thoughtful design that connects guests with distinctive environments. These diminutive dwellings succeed not through compromise but through intentional choices about what matters most: connection to landscape, innovative use of resources, and creating spaces that feel expansive despite their limited footprints.
For travelers seeking accommodations with outsized personalities and minimal environmental impact, these tiny homes deliver experiences that remain in memory long after returning to conventional living spaces. Their continued popularity suggests that sometimes the most impactful travel experiences come in the smallest packages.
More from Travel Pug

- 20 Towns Built for One Purpose That Were Later Abandoned
- 15 Hidden Spots in Disney World’s Magic Kingdom Most Visitors Miss
- 20 Once-Popular Beach Towns That Are Now Ghostly Empty
- 15 Canyons in the U.S. That Are Just as Stunning as the Grand Canyon
- 10 Under-the-Radar Mountain Towns That Are Both Affordable and Beautiful
Like Travel Pug’s content? Follow us on MSN.
